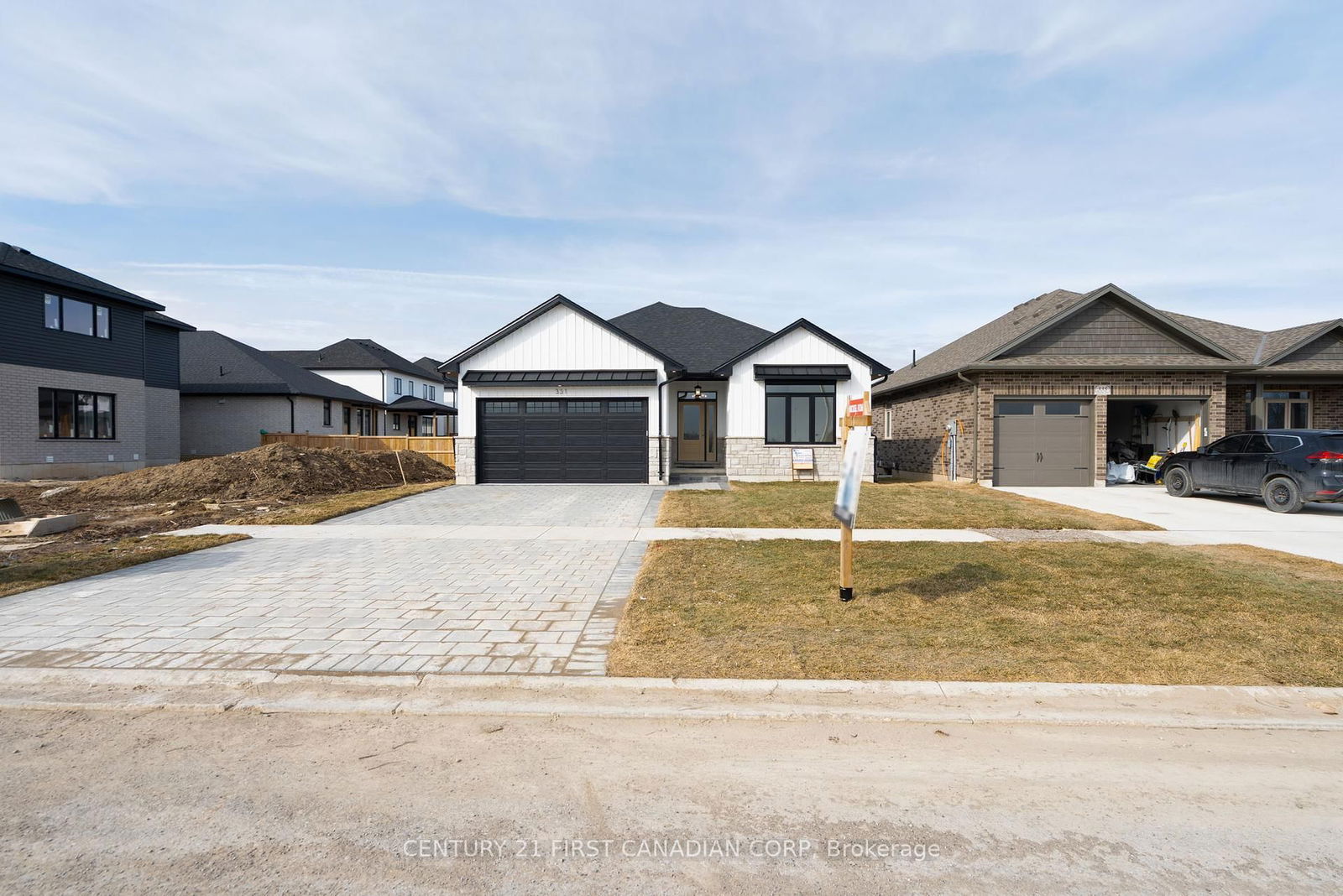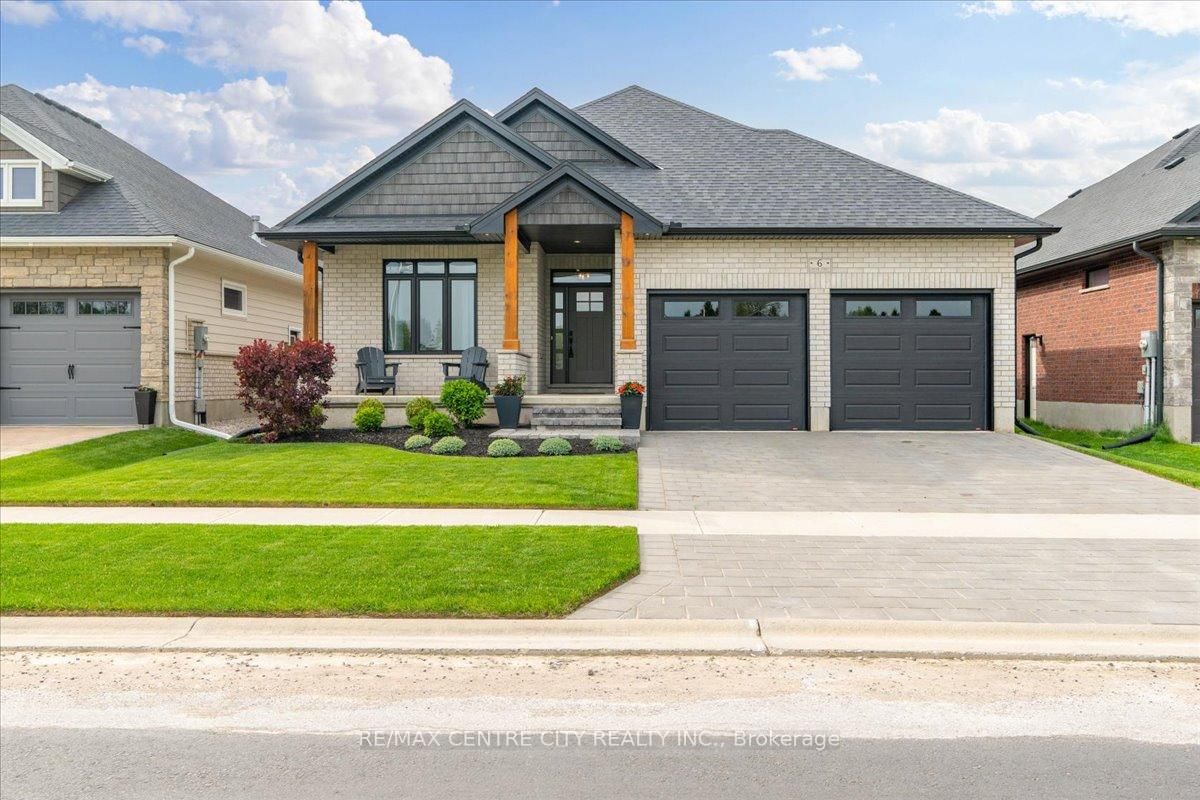Overview
-
Property Type
Detached, Bungalow
-
Bedrooms
2
-
Bathrooms
2
-
Basement
Unfinished
-
Kitchen
1
-
Total Parking
6 (2 Attached Garage)
-
Lot Size
49.32x143.49 (Feet)
-
Taxes
$5,255.00 (2024)
-
Type
Freehold
Property Description
Property description for 58 DEERFIELD Road, Lambton Shores
Property History
Property history for 58 DEERFIELD Road, Lambton Shores
This property has been sold 3 times before. Create your free account to explore sold prices, detailed property history, and more insider data.
Schools
Create your free account to explore schools near 58 DEERFIELD Road, Lambton Shores.
Neighbourhood Amenities & Points of Interest
Find amenities near 58 DEERFIELD Road, Lambton Shores
There are no amenities available for this property at the moment.
Local Real Estate Price Trends for Detached in Grand Bend
Active listings
Average Selling Price of a Detached
August 2025
$852,843
Last 3 Months
$939,704
Last 12 Months
$987,361
August 2024
$985,667
Last 3 Months LY
$1,034,770
Last 12 Months LY
$1,090,340
Change
Change
Change
Number of Detached Sold
August 2025
7
Last 3 Months
7
Last 12 Months
5
August 2024
9
Last 3 Months LY
6
Last 12 Months LY
4
Change
Change
Change
How many days Detached takes to sell (DOM)
August 2025
79
Last 3 Months
56
Last 12 Months
52
August 2024
39
Last 3 Months LY
64
Last 12 Months LY
38
Change
Change
Change
Average Selling price
Inventory Graph
Mortgage Calculator
This data is for informational purposes only.
|
Mortgage Payment per month |
|
|
Principal Amount |
Interest |
|
Total Payable |
Amortization |
Closing Cost Calculator
This data is for informational purposes only.
* A down payment of less than 20% is permitted only for first-time home buyers purchasing their principal residence. The minimum down payment required is 5% for the portion of the purchase price up to $500,000, and 10% for the portion between $500,000 and $1,500,000. For properties priced over $1,500,000, a minimum down payment of 20% is required.















































